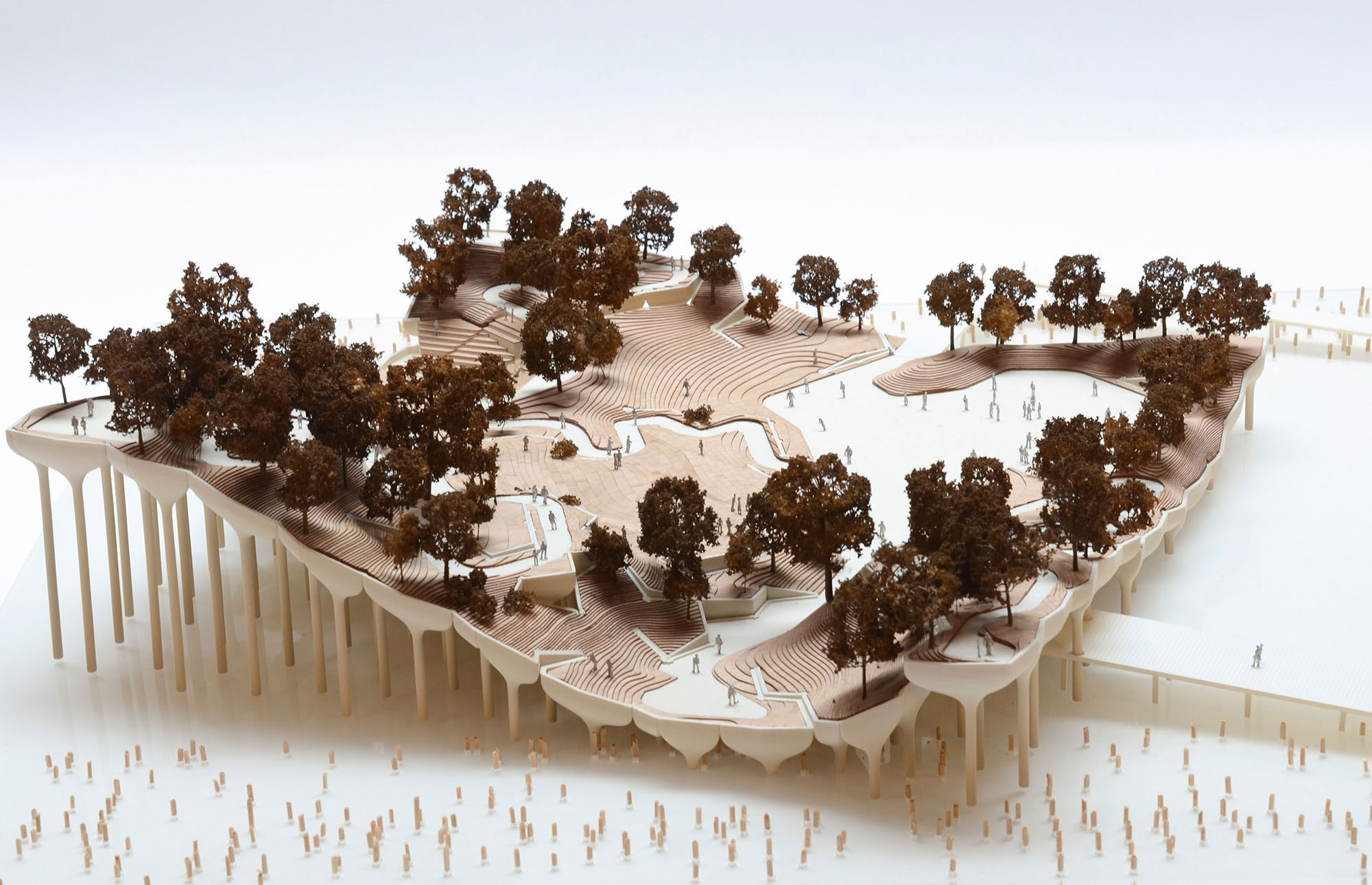Hudson River Park, the largest park development project in New York City since Central Park, occupies approximately 550 acres of treasured waterfront property [1]. Custodial agency Hudson River Park Trust (HRPT) reports that 72% of the project is already completed but “there’s still so much in store for Park visitors in the future.”

The public programming mega-project features designs of many celebrated architecture and design firms, including Heatherwick Studio, of Hudson Yards “Vessel” fame [2]. MFS Engineers & Surveyors (MFS) contributed to several phases and segments of the Hudson River Park redevelopment, providing professional engineering and surveying consulting services to several A/E/C firms contracted by HRPT.

Partnering with Trevcon Construction, MFS engineers assisted in the construction of a new Pier 54 waterfront esplanade with MFS’ geotechnical team conducting a dynamic load test using a Pile Driving Analyzer (PDA) on test piles at the project site and providing full-time oversight. MFS Land Surveying and Structural Engineering teams likewise provided support to Trevcon in this project, assisting with an instrumentation and optical monitoring plan, as well as recommendations to raise a historical steel structure for transport, then situated at Pier 54. The provided plans were used to move the historic steel arch to a neighboring area, where it now acts guardian for the new 2.7 acre public park and performing space development known as Pier 55 [3].


Farther upriver, the areas adjacent to West 42nd street include the Maritime Entertainment District. A series of capital maintenance restoration projects in this section of the park were determined by the HRPT board in 2017 to require professional design and engineering services to maintain the required levels of public safety [4], whereupon Joanna Pertz Landscape Architect, P.C. (JPLA) was contracted and retained the services of MFS.


