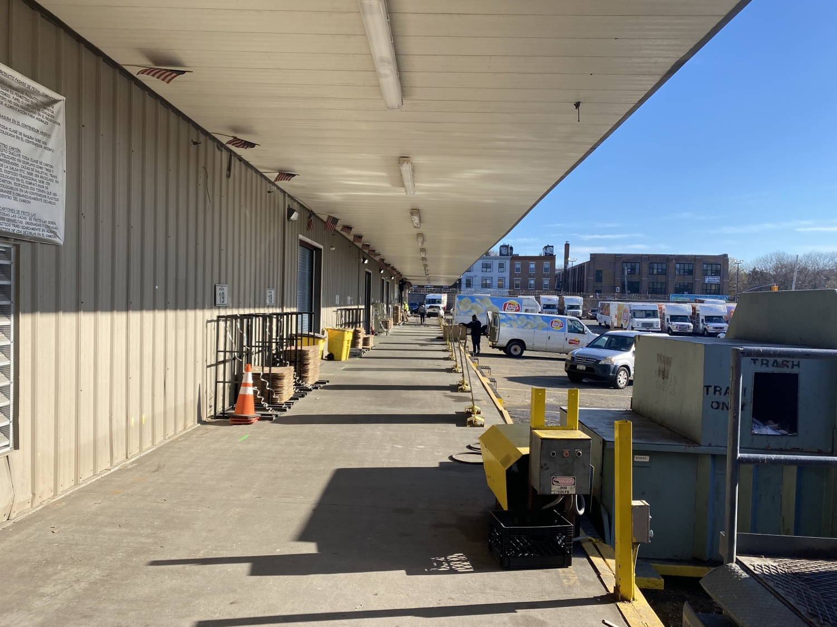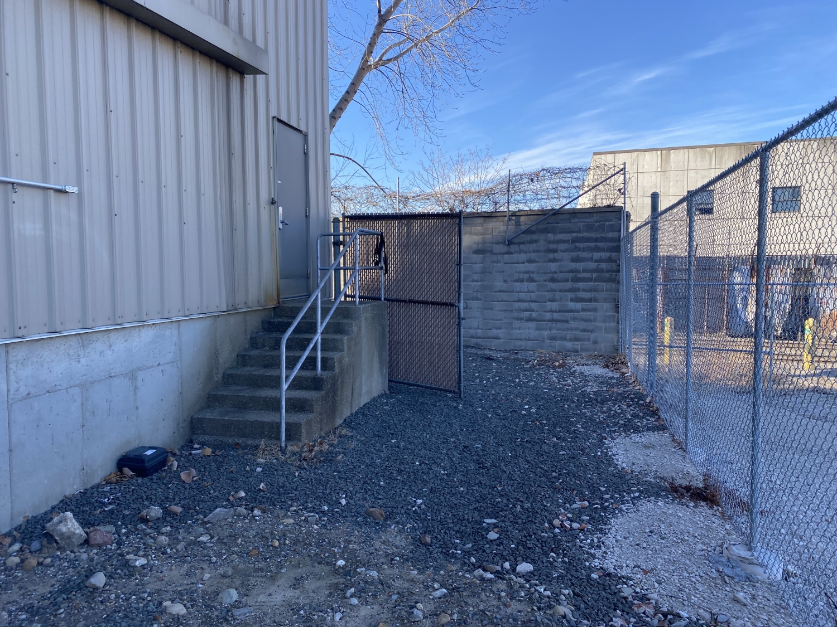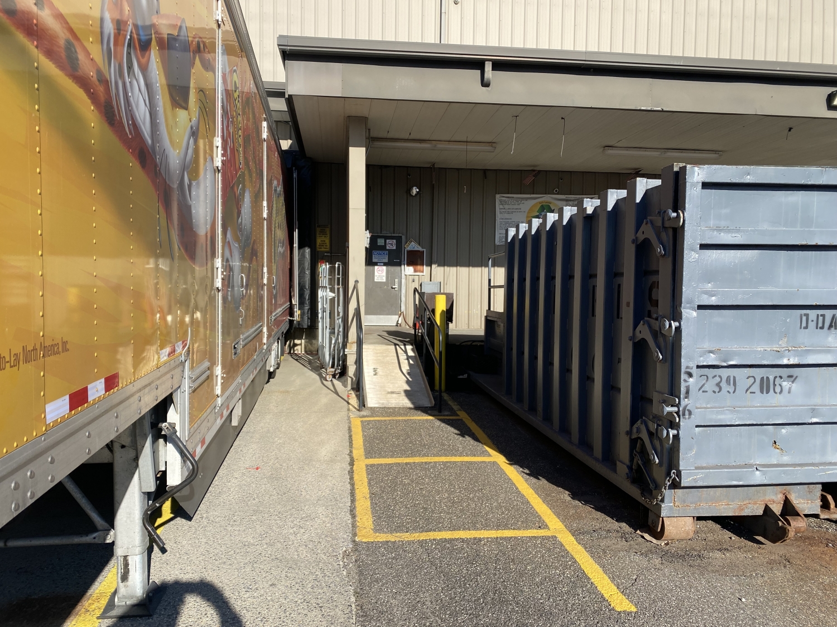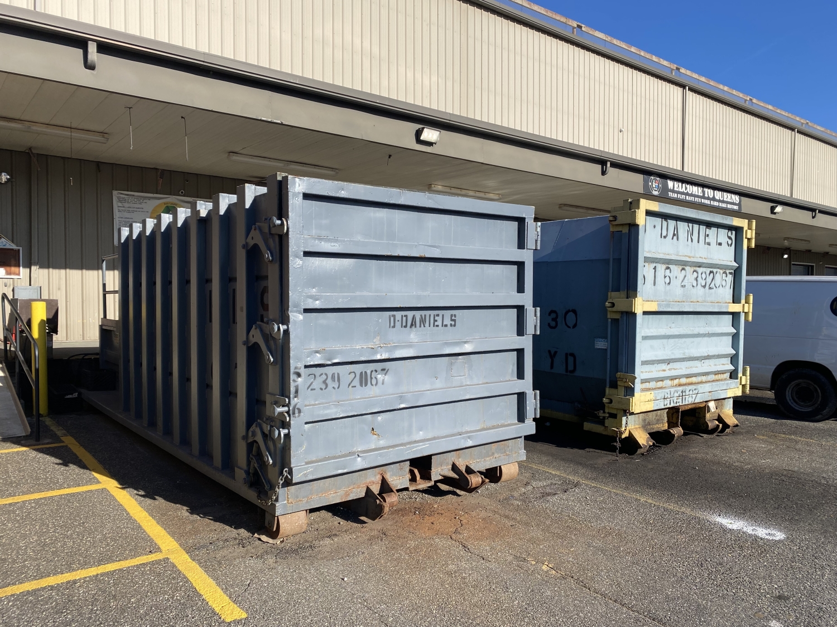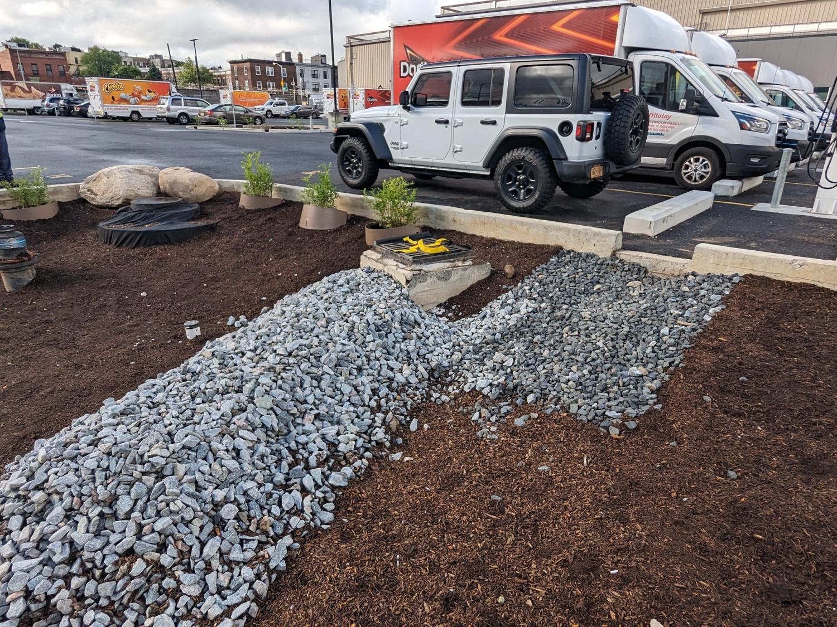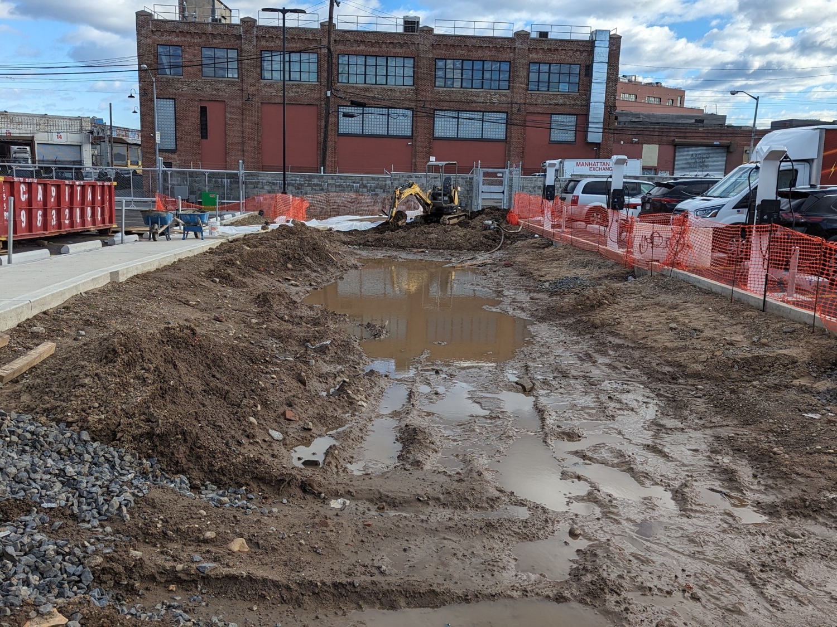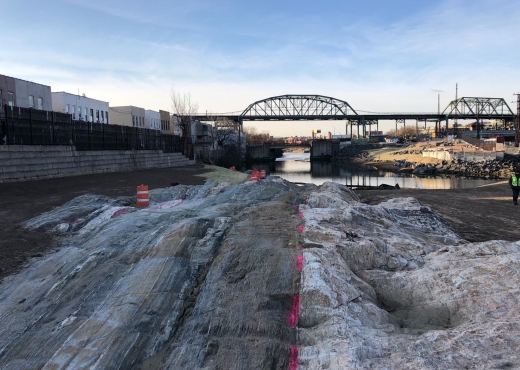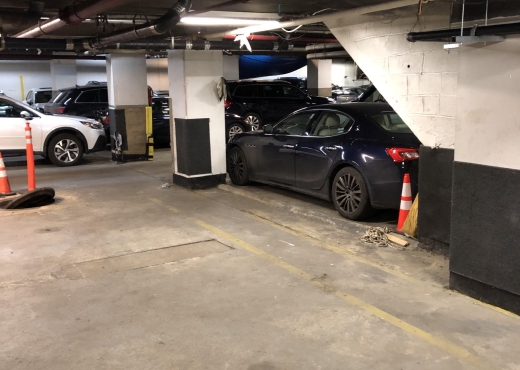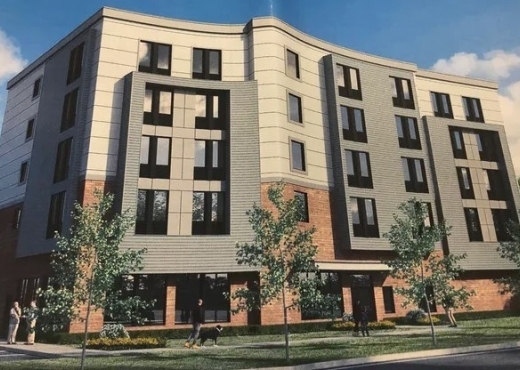Real Estate Development
24 Woodward Ave, Queens, Frito-Lay
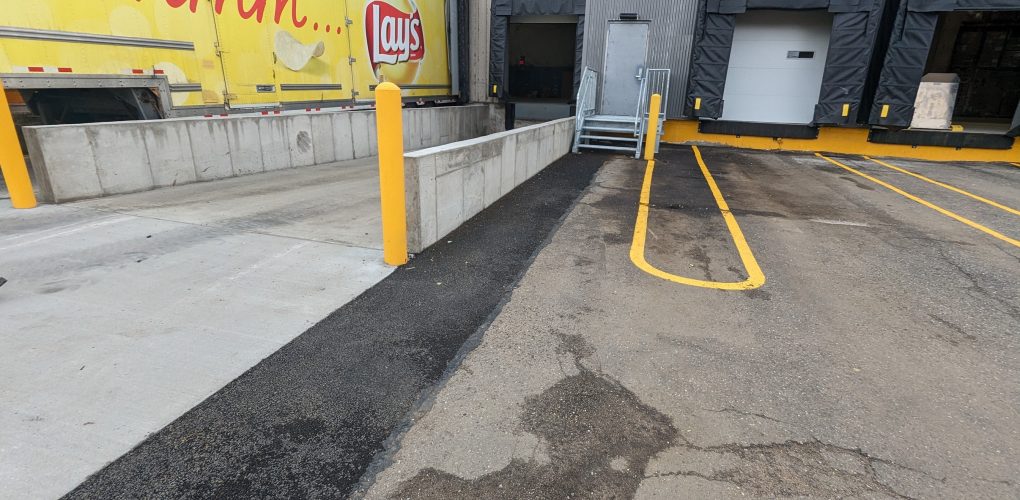
- Owner: ProLogis
- Completed: Est. December 2025
- Services: Land Surveying Services Site/Civil Engineering
MFS Engineers & Surveyors was contracted by Lehrer Cumming to provide professional engineering and surveying services for the expansion of the warehousing facility located in Flushing, New York.
MFS performed a boundary survey to recover and locate property corner and property line evidence such as corner/line markers, fences, walls, etc. MFS performed a topographic survey to locate physical features such as structures, walls, curb, drives, sidewalks, ramps, stairs, handrails, fences, benches, signs, street furniture, etc. within the boundary survey. Elevations along curbing, property lines, and centerlines were surveyed at 25-ft intervals. Existing accessible structures such as buildings, decks, patios, and/or other improvements on adjoining properties, which were within five feet of the property, were located. MFS located all building corners and sill elevations of exterior doors. Street trees, 6 inches in caliper or over, were located at the center of the tree at DBH and any tree wells were located. Spot elevations were determined at regular intervals sufficient to develop contours at a one-foot interval and obtained at grade breaks, high/low points, top/bottom of curb and walls, crown of road, edges of paved areas/walks/etc.
MFS located surface utilities within the limit of work such as manholes, catch basins, trench drains, valve covers, utility/light poles, hydrants, chamber covers, exposed piping, etc. For storm drains and sanitary sewers MFS obtained measurements to determine inverts and pipe sizes at accessible manholes and catch basins. Subsurface utilities such as water, gas, electric and communication were depicted based on surface features and available record mapping.
MFS contacted NYC One Call to make a design ticket request, and from the record maps MFS depicted the subsurface utilities. MFS retained the services of a trusted subcontractor to mark out subsurface utilities from the existing building to the street. MFS designed the site layout and prepared construction documents for bidding and procurement purposes, including technical specifications.
MFS’s site/civil team prepared the NYC DOB Builders Pavement Plans (BPP), which was part of the building and site improvements, for Woodward Ave, Onderdonk Ave, and Flushing Ave. MFS submitted plans to the NYC DOT Pedestrian Ramp Unit for the reconstruction of pedestrian ramps fronting the project site, and the receiving ramps across the bounding streets. MFS submitted plans to the NYC DOB for the two (2) curb cuts along Woodward Avenue. MFS submitted the Site Connection Proposal for new/modified sanitary/stormwater service connections. MFS coordinated stormwater detention requirements and facilities with the MEP and the project team. As this project expanded the existing building by more than 20% of footprint area, MFS completed the NYC Parks Street tree work permit and plan review application as required for the Alteration-1 application with the DOB. MFS also submitted plans to the Long Island Railroad showing the limit of BPP-related work within the right-of-way as it relates to the adjacent LIRR infrastructure.

