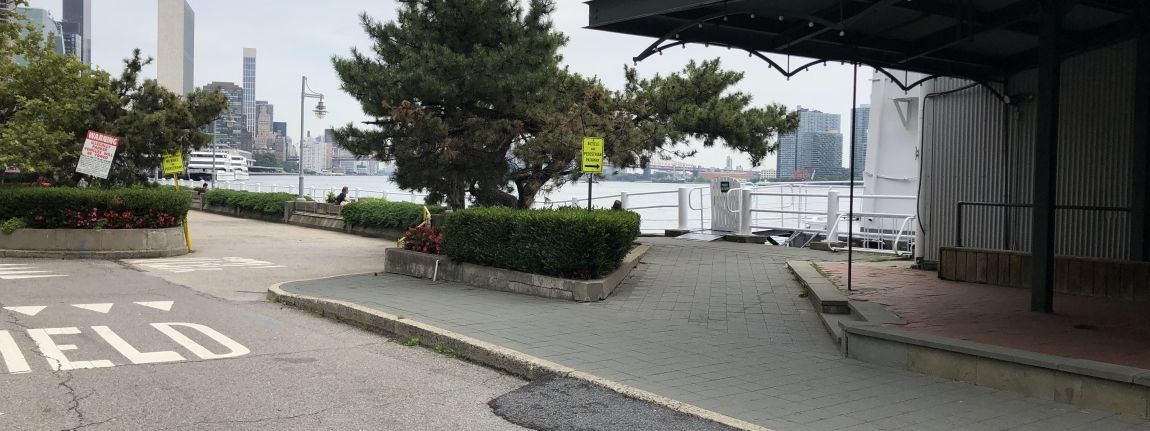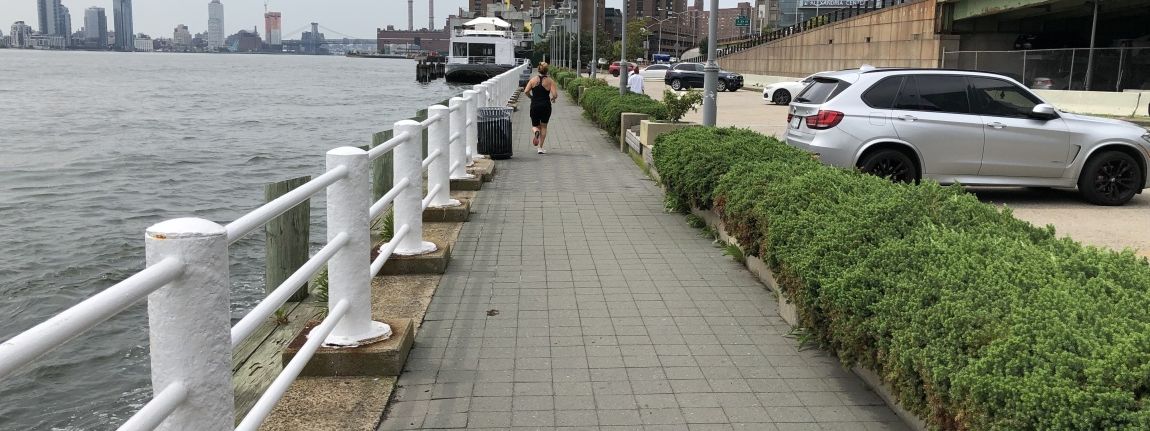MFS Engineers & Surveyors provided professional site/civil engineering and land surveying services in support of the New York City Economic Development Corporation (NYCEDC) East 34th Street Heliport Substructure Rehab Phase II and Waterclub Marginal Wharf Design (East 34th Street Sinkholes) project in the borough of Manhattan, New York.
Project Overview


Stats
-
Owner:
NYCEDC
Services Provided
MFS provides land surveying services throughout the tri-state area, specializing in site surveying, boundary surveys, topographical surveys, and utility surveys. One of the top surveying companies in NJ, we have extensive experience in real estate, infrastructure, utility, transportation and more. Our land development civil engineers help the client to manage the permitting process at all levels. Our site development approach simplifies the numerous moving parts, combining our in-house expertise from start to completion, including conceptual planning, landfill design, & stormwater management.