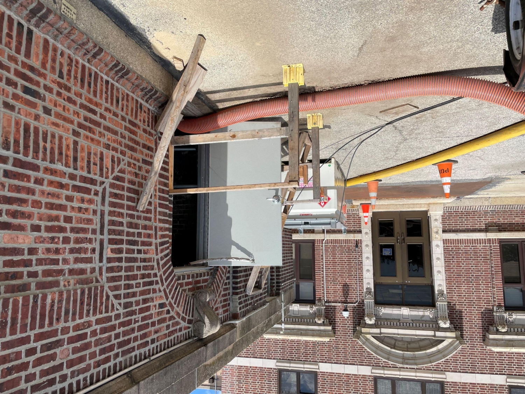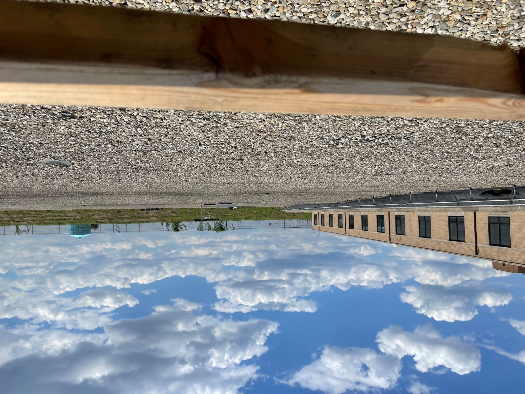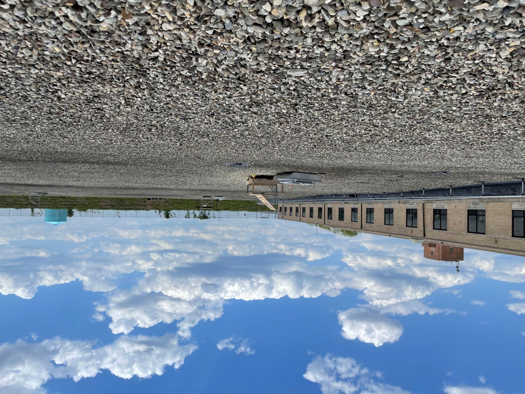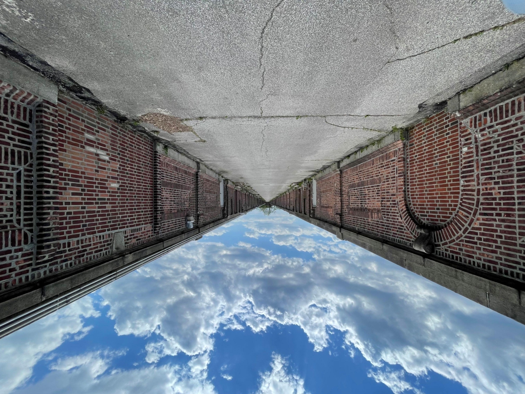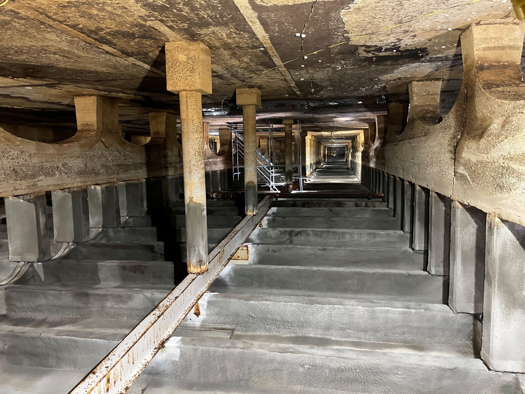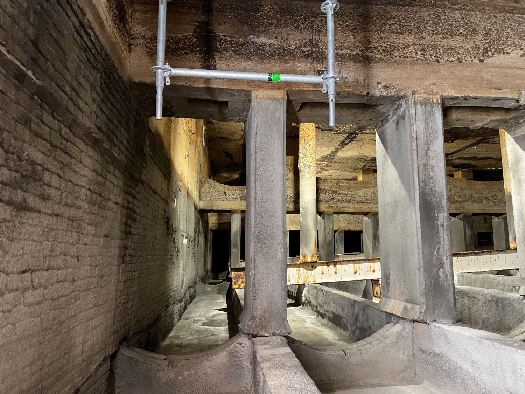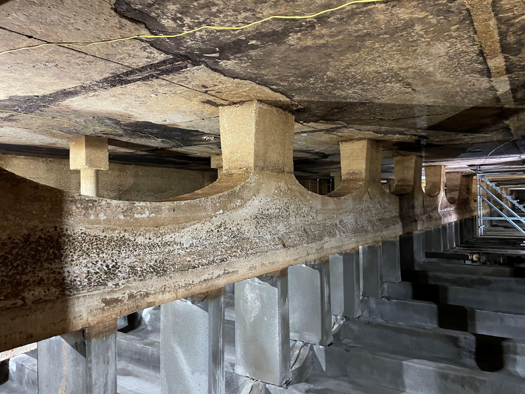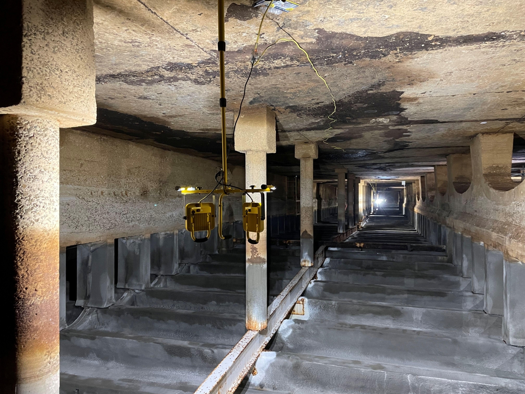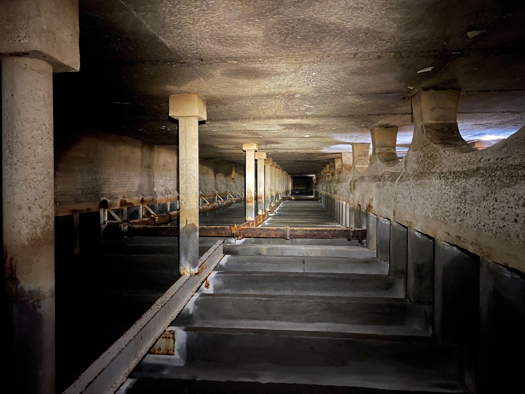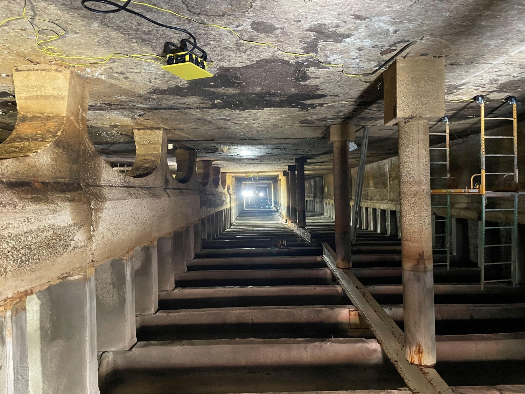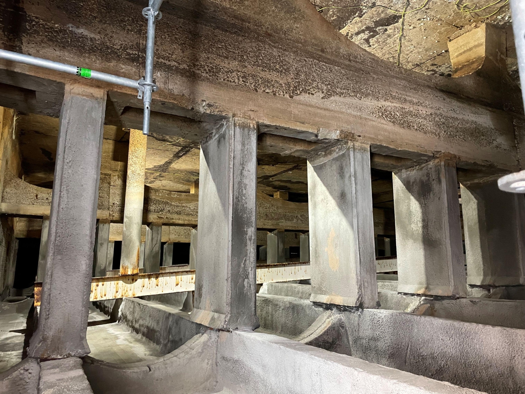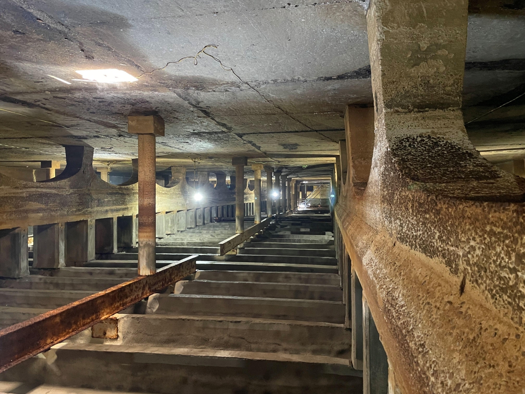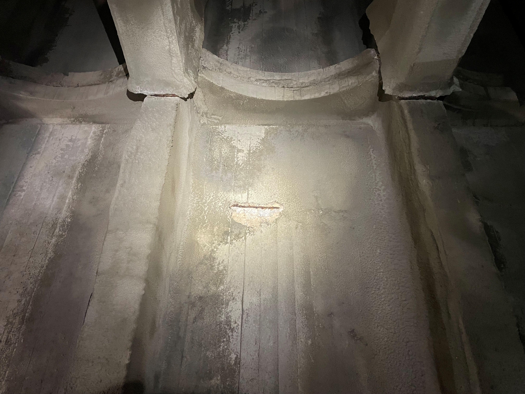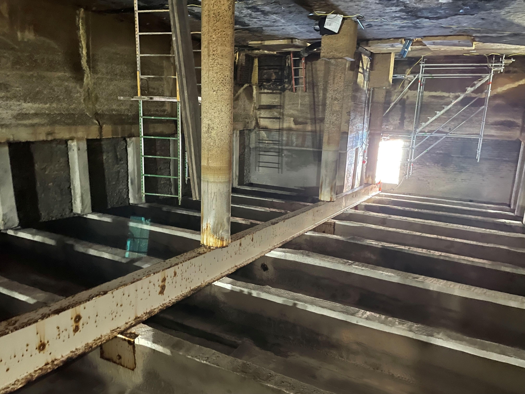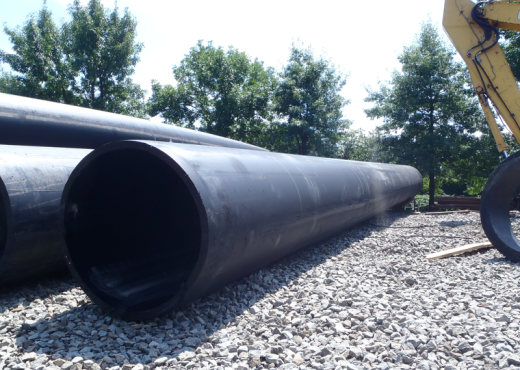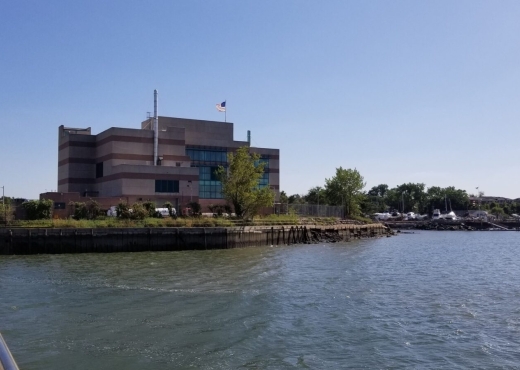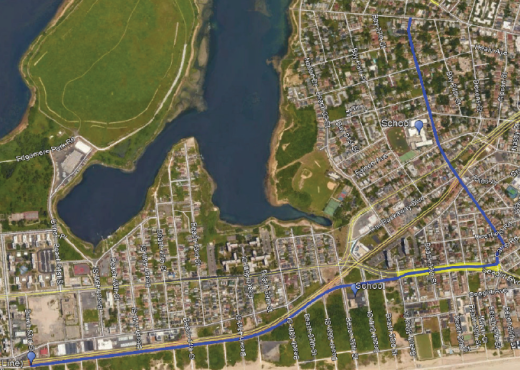Energy & Utility
Queen Lane Water Treatment Plant Roof Replacement
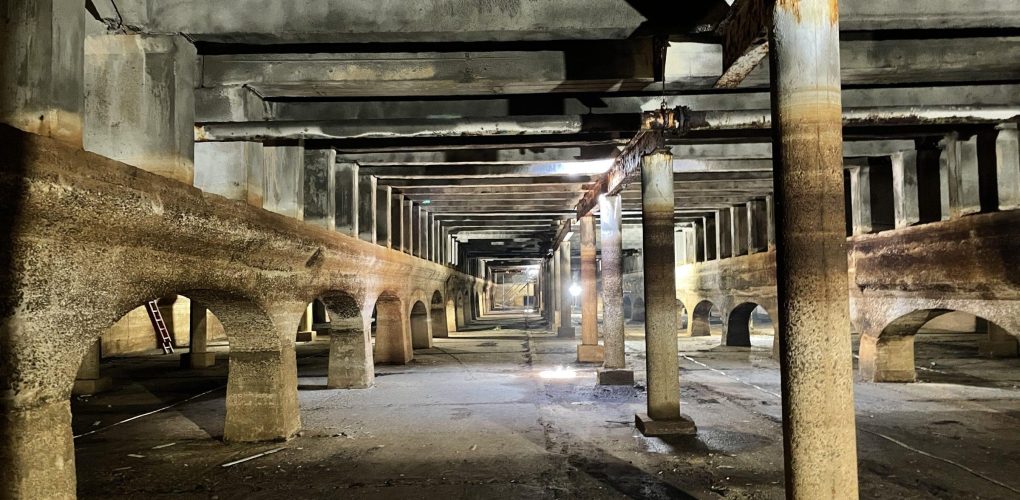
- Owner: Philadelphia Water Department
- Completed: May 2022
- Services: Structural Engineering
MFS Engineers & Surveyors provided structural engineering services in support of the Philadelphia Water Department Queen Lane Water Treatment Plant South Basin Project located in Philadelphia, Pennsylvania.
The proposed construction included the demolition and replacement of the existing roof membrane of the South Basin. The facility was comprised of two separate 2-story slow sand filter basins, each approximately 365,000 square feet. The two (2) basins, North Basin, and South Basin were separated by a central court approximately 18 feet 10 inches wide extending the full length of the basins. The maximum basin height measured 10 feet 8 inches from the top of the central court to the top of the basin parapet wall.
MFS’ structural team performed the structural inspections of the building’s interior and exterior to observe the roof framing system of the South Basin. During the inspection, MFS’ team visually observed the roof framing layout was typical throughout the South Basin, consisting of a 6-inch-thick concrete roof slab supported by typical 20-inch deep by 7-inch-wide cast-in-place concrete beams spaced at 5’-4”. The concrete beams were then supported by interior and exterior concrete columns which bear on interior concrete arch baffle walls and exterior foundation walls. MFS observed the original cast-in-place concrete roof beams were supported at midspan by a 18WF55 steel wide flange beam which was installed during the building rehabilitation in 1964.
After the completion of the structural inspection, MFS performed a structural analysis of the existing roof framing for construction loading to allow the contractor to perform the roof replacement. The analysis methodology used for the rooftop structural analysis is in accordance with the Building Code Requirements for Structural Concrete (ACI 318-14). The loading analysis used was in accordance with the Minimum Design Loads and Associated Criteria for Buildings and Other Structures (ASCE 7-16) and the Design Loads on Structures During Construction (ASCE 37-02).
The design loads utilized in the analysis was referenced from ASCE 7-16, ASCE 37-02, PCI Design Handbook, and specified equipment cut sheets for the Bobcat Company machines MT55, MT100, and S70.
MFS determined that the roof was safe for the contractor to perform the roof replacement work.

